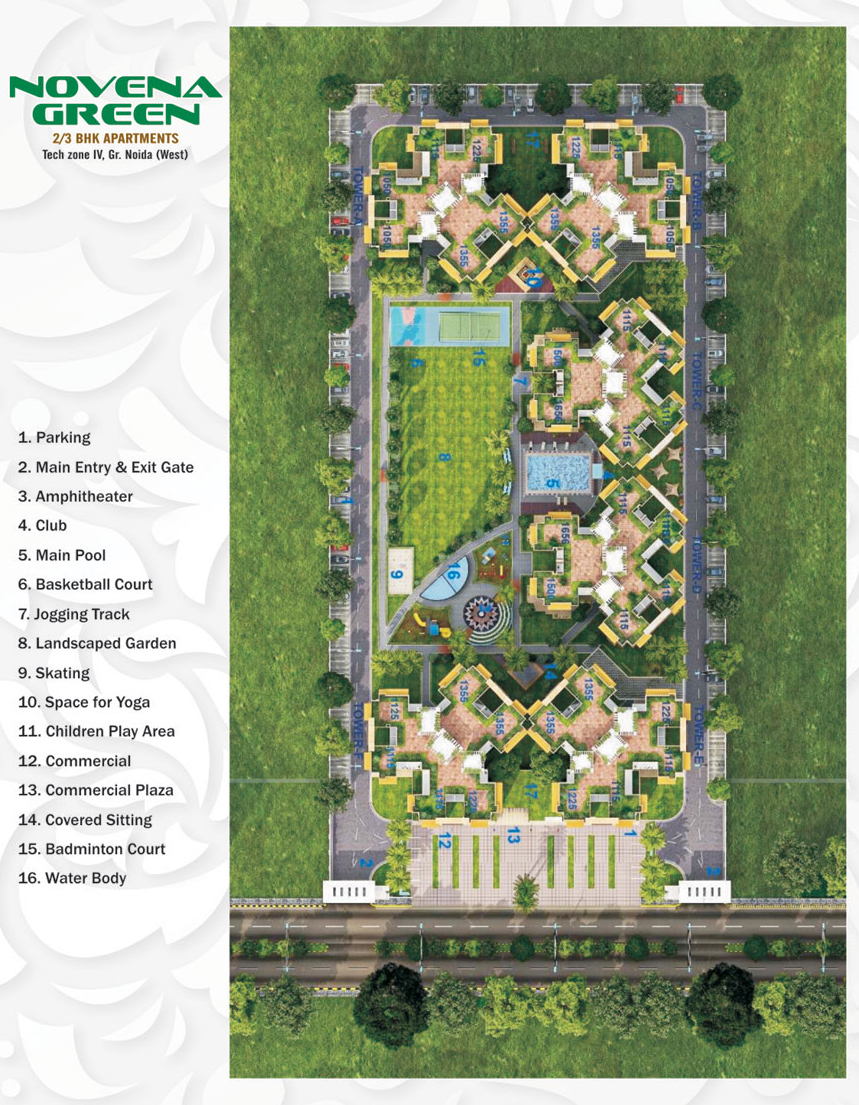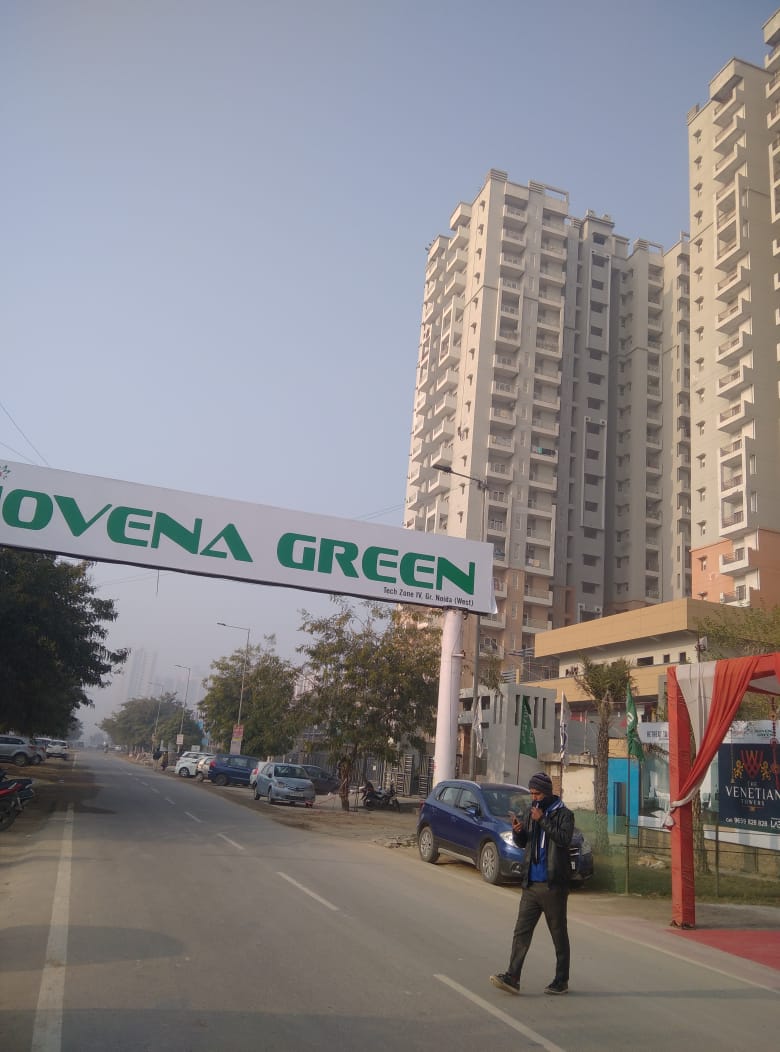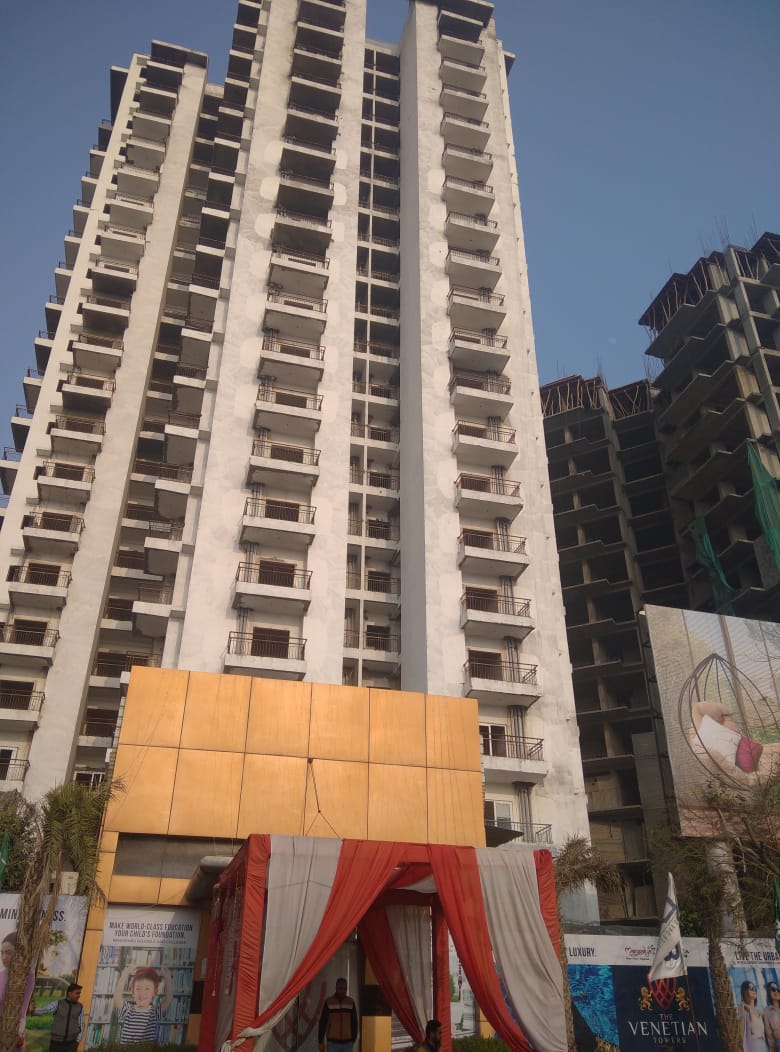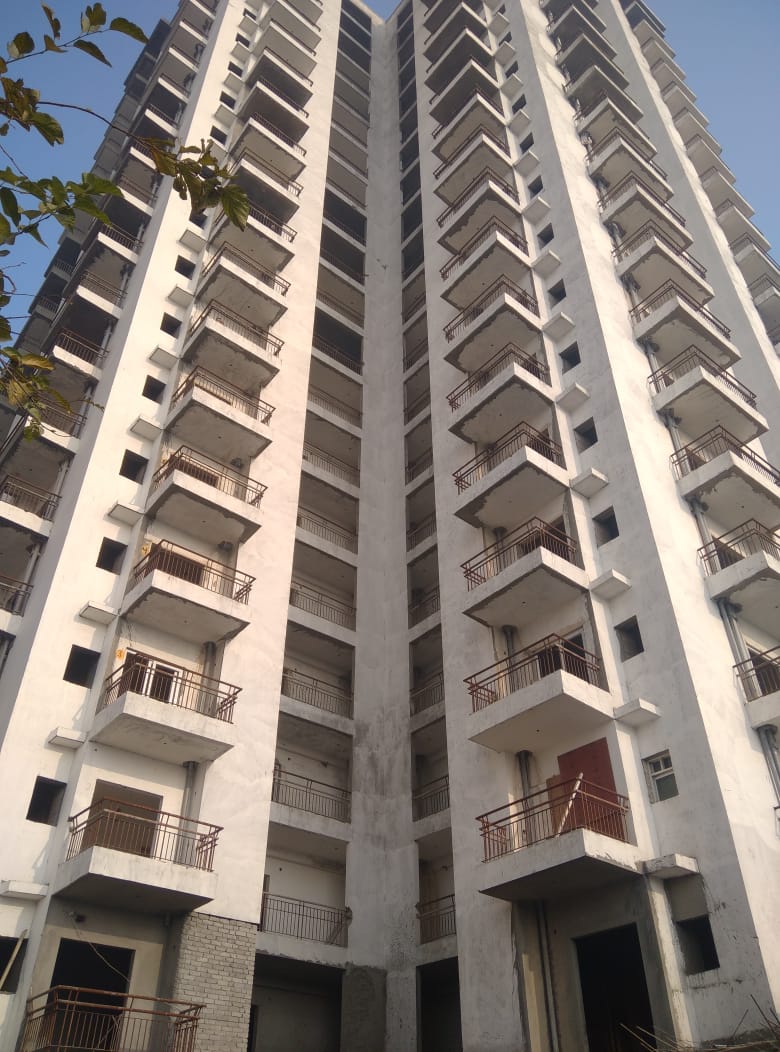Novena Green, Noida Extension
Sector-Techzone-4, Greater Noida West
INR
12,500,000
Size:
1500
m²
Project Overview
Novena Green Noida Extension
- Developer: Mangalya Group
- Project Name: Novena Green
- Type: 2/3 BHK Under Construction Apartments
- Location: Plot No. CP-GH-5B, Tech Zone-IV, Greater Noida West
- Total Area: 4 Acres (16.19K sq. m.)
- Open Space: 70%
- RERA Registration Number: UPRERAPRJ8646
- Possession Date: December 2024
Features and Amenities
- Spacious and airy apartments with Vaastu compliance
- Round-the-clock security with intercom facility
- Children's play area, jogging track, and swimming pool
- Well-equipped gymnasium and multi-purpose hall
- Fire protection systems
- Additional amenities:
- Skating rink
- Basketball and badminton courts
- Car parking space
- Lifts and landscaped green areas
Apartment Details
| Apartment Type | Size (Super Area) |
|---|---|
| 2 BHK | 1050 - 1225 sq. ft. |
| 3 BHK | 1355 - 1656 sq. ft. |
Location Advantages
- Proximity to Important Areas:
- Ryan International School and Proposed Metro Station – Nearby
- NH 24 – Easily accessible
- Fortis Hospital Noida – 10 mins
- Noida City Centre – 10 mins
- Faridabad-Noida-Ghaziabad (FNG) Expressway – Close proximity
- Surroundings:
- Pollution-free environment with lush greenery
- Modern urban lifestyle amidst nature and opulence
Construction Status
- Current Status: Under construction
- Expected Possession: December 2024
Construction Status and Amenities
- Construction Status: Under construction
- Possession Date: December 2023
Amenities Offered
- Sports Facilities:
- Skating rink
- Basketball court
- Badminton court
- Jogging track
- Recreational Facilities:
- Swimming pool
- Well-equipped gymnasium
- Convenience and Safety:
- Car parking space
- Lifts
- Vaastu-compliant design
Novena Green Unit Details
| Unit Size (sq. ft.) | Configuration |
|---|---|
| 1050 sq. ft. | 2 BHK + 2 Toilets |
| 1115 sq. ft. | 2 BHK + 2 Toilets |
| 1225 sq. ft. | 2 BHK + 2 Toilets |
| 1355 sq. ft. | 3 BHK + 2 Toilets |
| 1500 sq. ft. | 3 BHK + 3 Toilets |
| 1656 sq. ft. | 3 BHK + 2 Toilets + Study |
Novena Green Location Advantages
| Distance/Time | Landmark/Facility |
|---|---|
| 0 Km | Proposed Metro Station |
| 1 Minute drive | Ryan International School |
| 2 Minutes drive | Hospital, School, and Gaur City Mall |
| 5 Minutes drive | NH-24, Ghaziabad |
| 8 Minutes drive | Sector 52 Metro Station |
| 8 Minutes drive | Fortis Hospital, Noida |
| 10 Minutes drive | Ghaziabad Railway Station |
| Well Connected | Faridabad-Noida-Ghaziabad Expressway |
| Surrounded | Largest Commercial Centers |
Novena Green 2/3 BHK Floor Plan
-
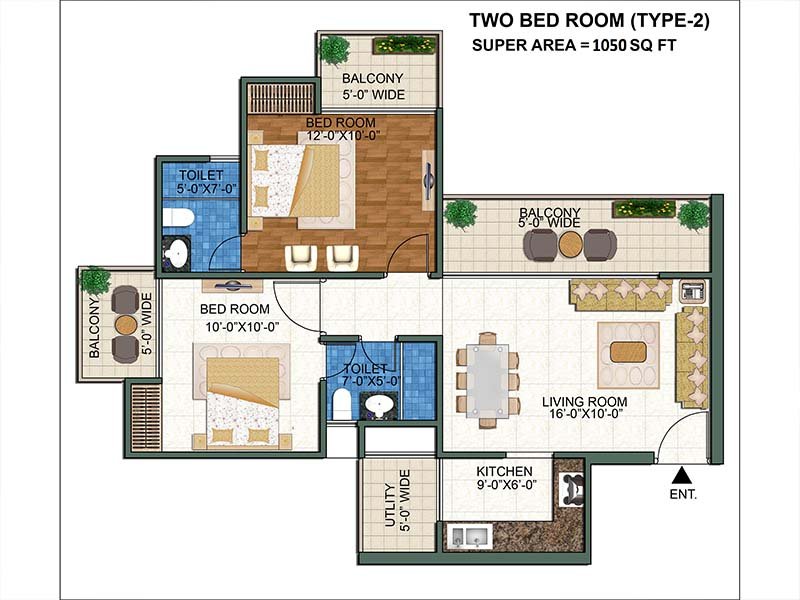 Novena Green 2BHK 1050-Sqft
Novena Green 2BHK 1050-Sqft -
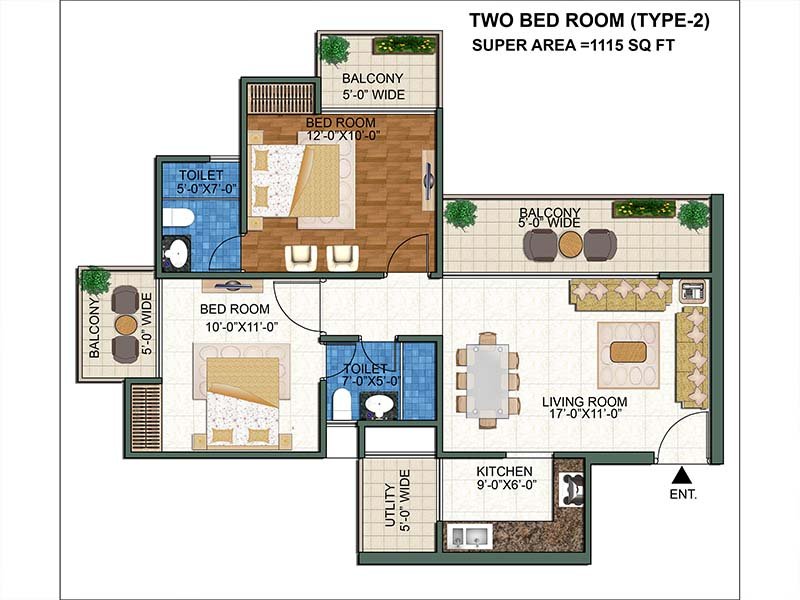 Novena Green 2BHK 1115-Sqft
Novena Green 2BHK 1115-Sqft -
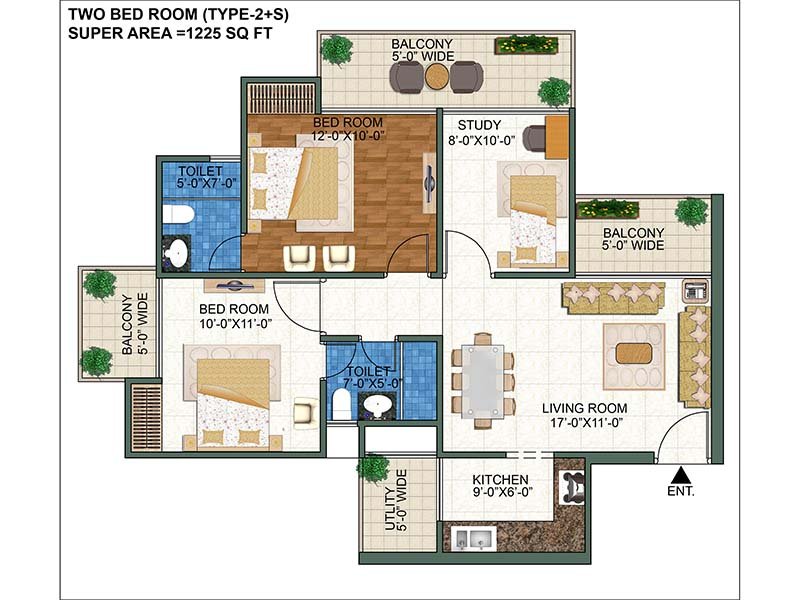 Novena Green 2BHK 1225-Sqft
Novena Green 2BHK 1225-Sqft -
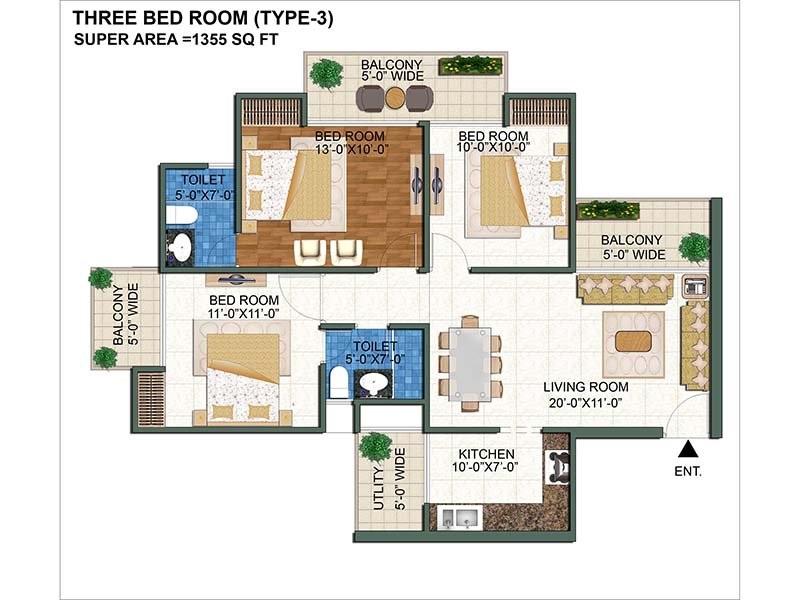 Novena Green 3BHK 1355-Sqft
Novena Green 3BHK 1355-Sqft -
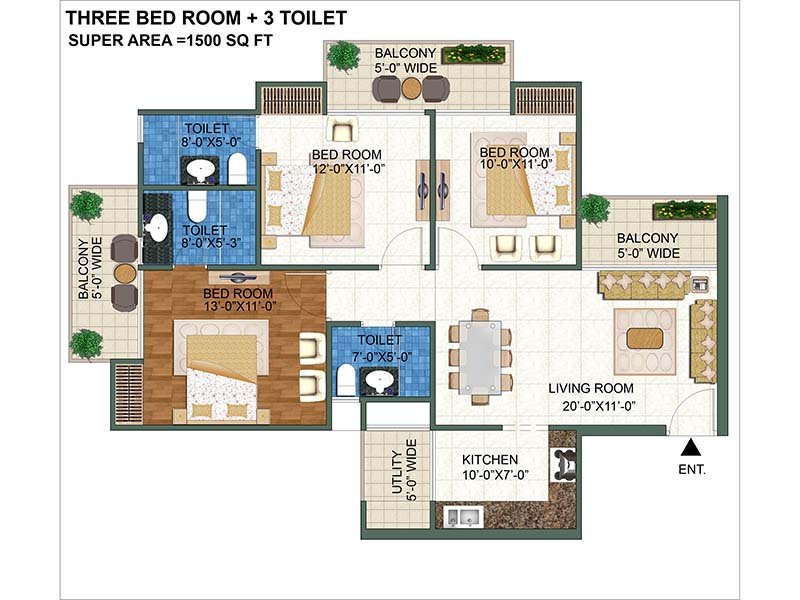 Novena Green 3BHK 1500-Sqft
Novena Green 3BHK 1500-Sqft -
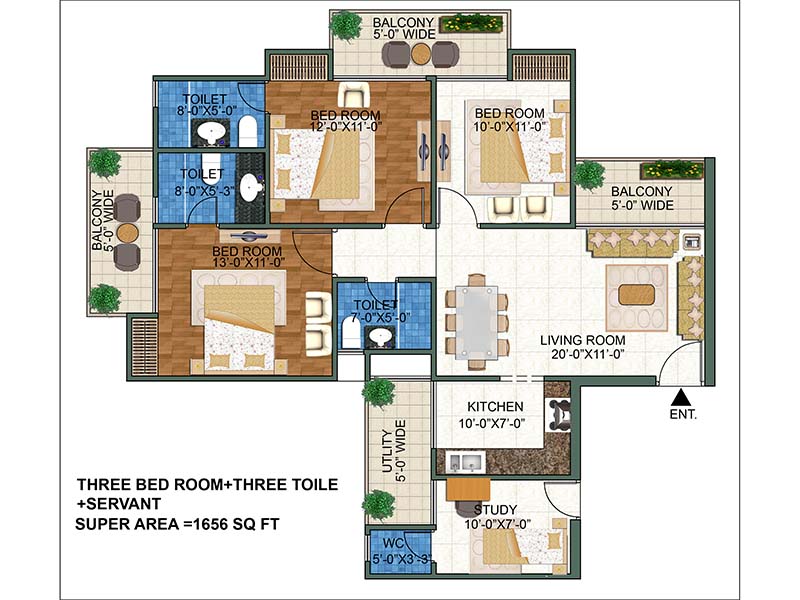 Novena Green 3BHK 1656-Sqft
Novena Green 3BHK 1656-Sqft
Specification
- Structure: The building is designed to resist earthquakes with a strong RCC frame structure.
- Flooring: The floors in living rooms, dining areas, and bedrooms are made of durable vitrified tiles. The bathrooms and balconies have anti-slip tiles for safety.
- Walls & Paint: Inside walls are painted with smooth, appealing plastic emulsion paint. The outer walls are painted with weatherproof paint to protect against harsh weather.
- Kitchen: The kitchen is equipped with modern, ready-to-use modules, including a granite countertop and a stainless steel sink.
- Doors & Windows: The doors have strong hardwood frames, and the windows are made of durable materials like aluminum or UPVC.
- Bathroom Fittings: High-quality bathroom fixtures and fittings are used for a premium experience.
- Electrical: The electrical wiring is concealed for safety, and modular switches are installed with plenty of light points.
- Water Supply: There’s a continuous supply of water with enough storage and a filtration system.
- Security: The building has 24/7 security with an intercom and CCTV for safety.
- Power Backup: There’s a full power backup for common areas and important services, ensuring no disruption.
Mangalya Novena Green - Price List
- 2 BHK + 2 Toilets: 1050 Sq. Ft. – Price available on request.
- 2 BHK + Study + 2 Toilets: 1115 Sq. Ft. – Price available on request.
- 2 BHK + 2 Toilets: 1225 Sq. Ft. – Price available on request.
- 3 BHK + 3 Toilets: 1355 Sq. Ft. – Price available on request.
- 3 BHK + 3 Toilets: 1500 Sq. Ft. – Price available on request.
- 3 BHK + 3 Toilets: 1565 Sq. Ft. – Price available on request.
Overview
Purpose:
Sale
Sale Price:
INR
12,500,000
Size:
1500
m²
Rooms:
4
Bedrooms:
3
Bathrooms:
3
Interior Details
Elevator
Map
Missing address
Similar Properties
4BHK ultra luxury residences at The Kutumb price starting from 2.40 Cr
Bedrooms:
4
Bathrooms:
4
Size:
2667m²
Luxury 2 and 3 BHK apartments for sale in Godrej Nature Plus Gurugram starting at 1.57 Cr
Bedrooms:
2
Bathrooms:
2
Size:
1310m²
Luxury 2 and 3 BHK independent floors for sale in M3M Soulitude Gurugram starting at 1.10 Cr
Bedrooms:
2
Bathrooms:
2
Size:
1105m²
Smart World The Edition: Ultra-Luxury 3.5 & 4.5 BHK Apartments in Sector 66, Gurgaon
Bedrooms:
4
Bathrooms:
4
Size:
3415m²
Support
Featured Listings
4BHK ultra luxury residences at The Kutumb price starting from 2.40 Cr
Bedrooms:
4
Bathrooms:
4
Size:
2667m²
All rights reserved
Disclaimer- This website provides information on properties, financing, and builder projects for general purposes only. We do not guarantee accuracy or accept liability for decisions made based on the content. Verify all details independently. We are not responsible for third-party services or disputes. Use of this website is at your own risk and constitutes acceptance of this disclaimer.








