Project Overview:
Unitech Fresco, Nirvana Country, Sector 50, Gurgaon
About Unitech Fresco Project:
Unitech Fresco is a premium residential development situated in the heart of Nirvana Country, Sector 50, Gurgaon. Spanning approximately 16.9 acres, the project comprises 16 towers with 19 floors each, totaling 830 units. Designed by Callison Inc., Unitech Fresco offers a blend of modern architecture and natural surroundings, providing residents with a serene and comfortable living experience.
Key Features of Unitech Fresco Project:
- Gated Community: Ensures 24/7 security with CCTV surveillance and manned security personnel.
- Prime Location: Located in Sector 50, Gurgaon, with proximity to major business hubs, educational institutions, healthcare facilities, and shopping centers.
- Abundant Greenery: The project boasts extensive green spaces, landscaped gardens, and water bodies, promoting a healthy and peaceful environment.
Apartment Configurations:
Unitech Fresco offers spacious 2 BHK and 3 BHK apartments with the following configurations:
- 2 BHK Apartments: Sizes ranging from approximately 1,336 sq. ft. to 1,418 sq. ft.
- 3 BHK Apartments: Sizes ranging from approximately 1,629 sq. ft. to 1,877 sq. ft.
Price Range:
As of the latest available data, the pricing for the apartments in Unitech Fresco is as follows:
- 2 BHK Apartments: Starting from ₹1.3 Crore.
- 3 BHK Apartments: Starting from ₹1.55 Crore.
Key Highlights of Unitech Fresco:
- Modern Interiors: Apartments are designed with contemporary aesthetics, featuring modular kitchens, premium flooring, and high-quality fixtures.
- Spacious Layouts: Thoughtfully planned layouts ensure ample natural light and ventilation, enhancing the overall living experience.
- Community Living: Being part of the well-established Nirvana Country township, residents benefit from a vibrant community of like-minded individuals.
Amenities at Unitech Fresco:
Residents of Unitech Fresco have access to a wide range of amenities designed to cater to their recreational and daily needs:
- Clubhouse: A well-equipped clubhouse offering various indoor games and recreational activities.
- Swimming Pool: A modern swimming pool for relaxation and fitness.
- Fitness Center: A state-of-the-art gymnasium with the latest equipment.
- Sports Facilities: Dedicated areas for sports like tennis, squash, and badminton.
- Children's Play Area: Safe and fun-filled zones for kids to play and interact.
- Jogging and Cycling Tracks: Dedicated tracks amidst greenery for fitness enthusiasts.
- Power Backup: 100% power backup ensuring uninterrupted electricity supply.
- Water Supply: Assured 24/7 water supply for all residents.
Location Advantages of Unitech Fresco:
Unitech Fresco's strategic location offers several benefits:
- Connectivity: Easy access to major roads like Golf Course Extension Road and Sohna Road, facilitating smooth commuting to various parts of Gurgaon and Delhi.
- Educational Institutions: Proximity to reputed schools and colleges, ensuring quality education for children.
- Healthcare Facilities: Nearby top-tier hospitals and clinics provide prompt medical attention.
- Shopping and Entertainment: Close to malls, multiplexes, and entertainment zones, catering to the leisure and shopping needs of residents.
Unitech Fresco RERA Number:
The project is RERA approved; But the RERA number is not applicable on this property
Unitech Fresco Floor Plans:
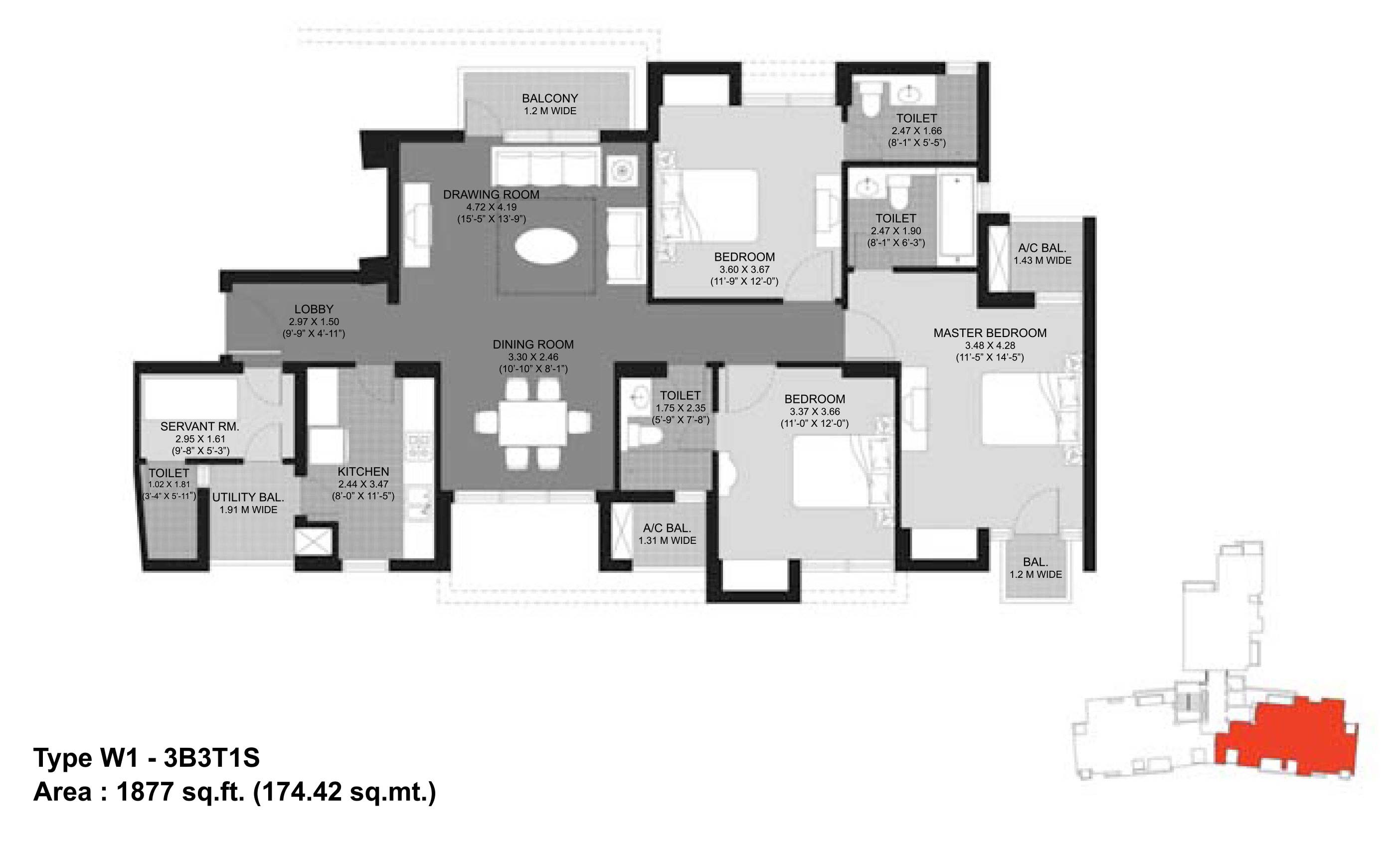
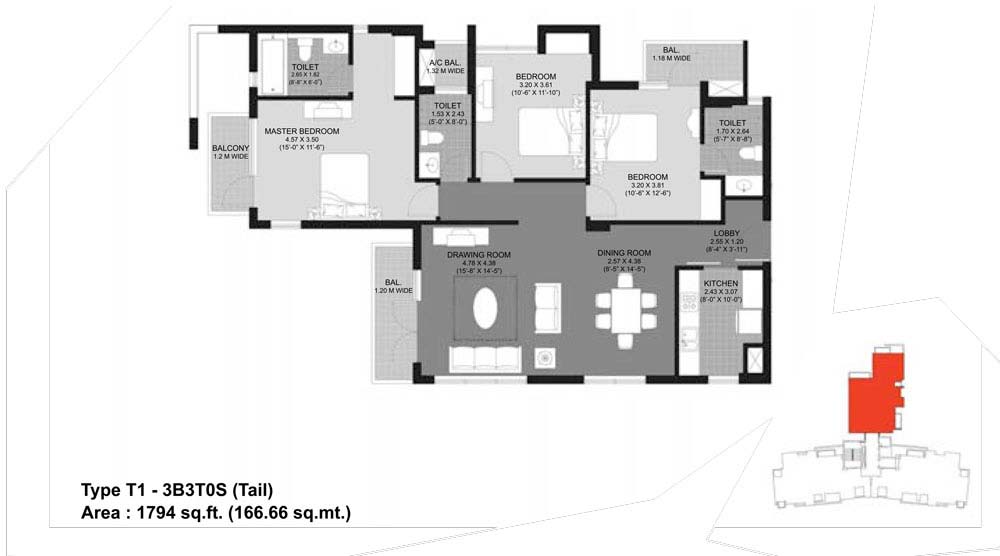
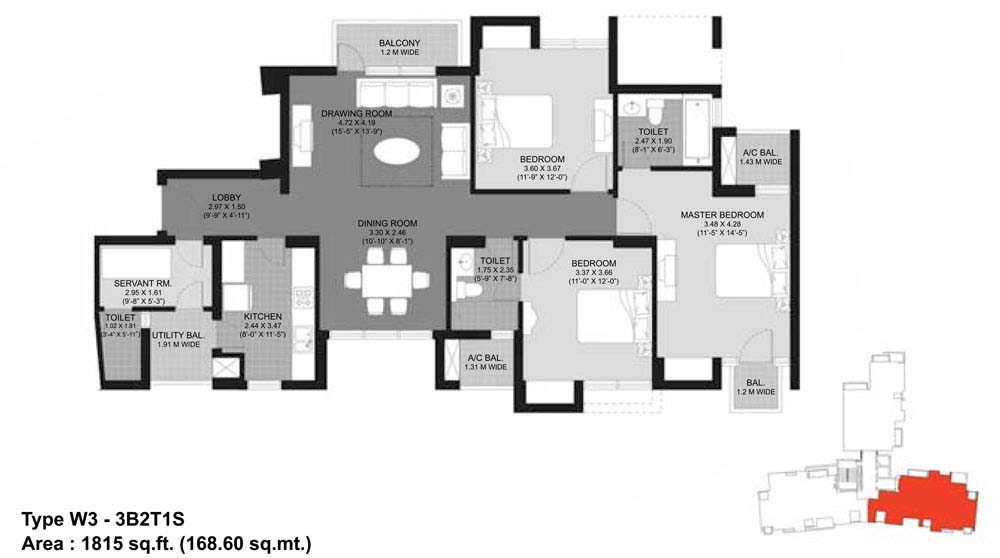
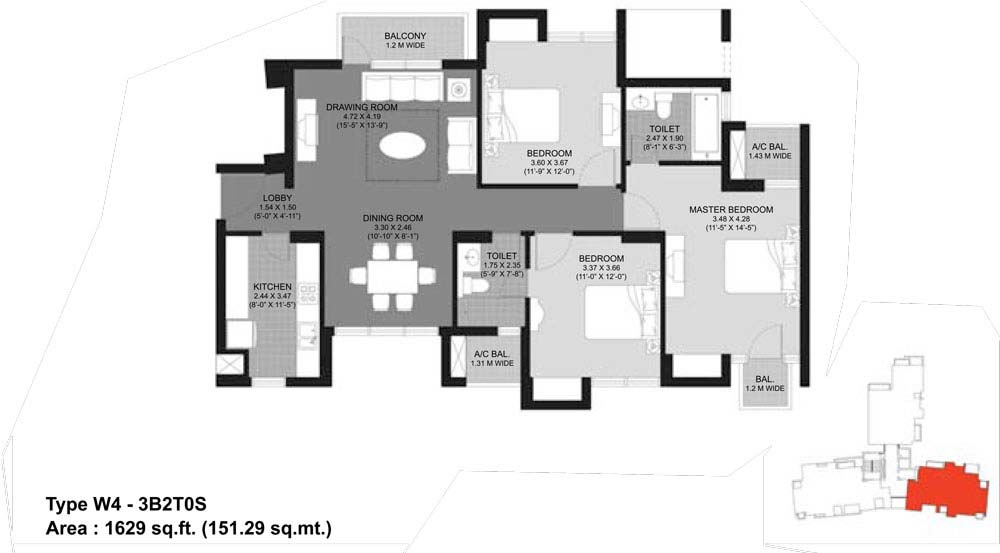
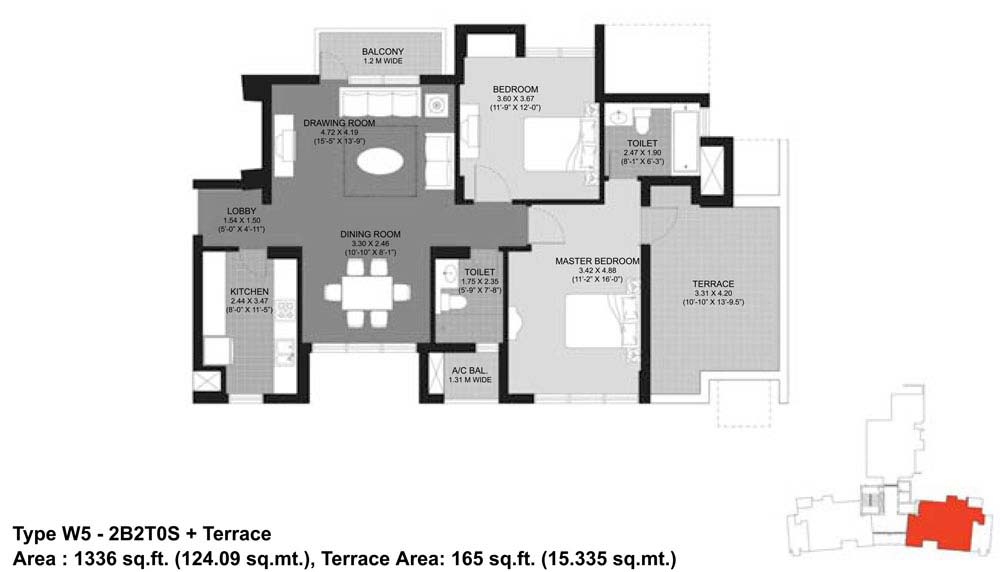
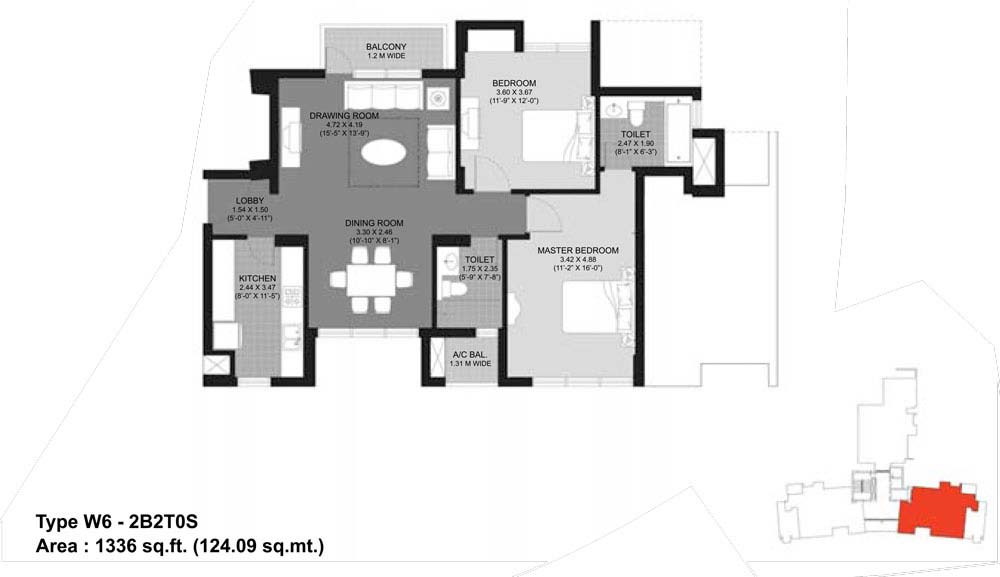
Unitech Fresco Construction Status:
The project is ready-to-move, with several families already residing within the community.




























